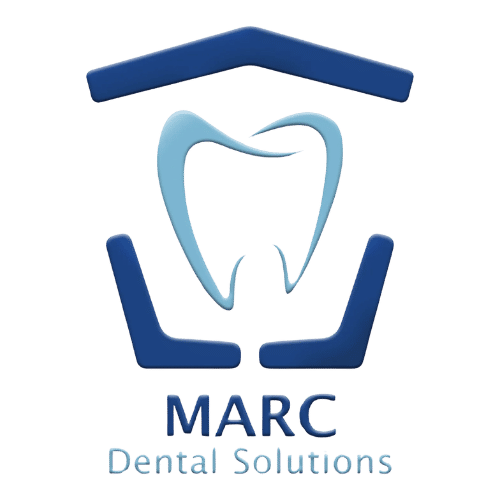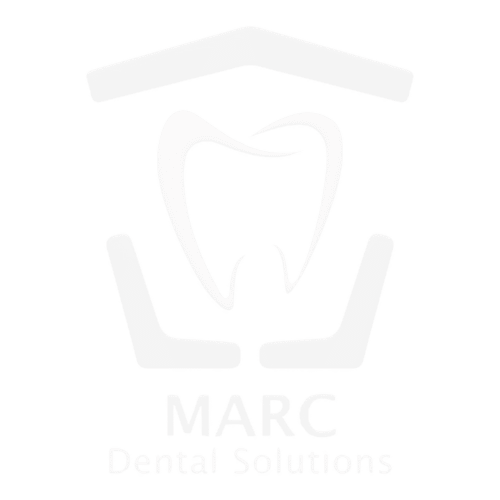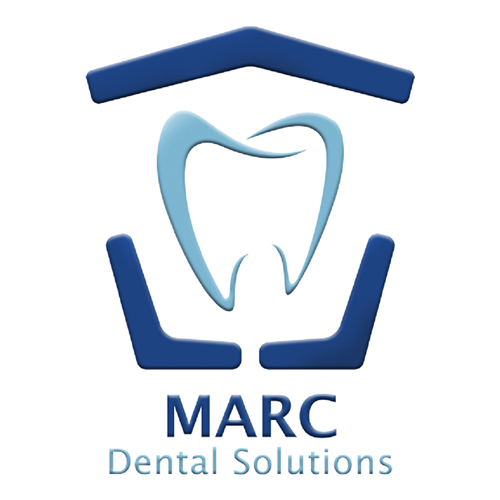Description
Incredible detached home with renovated inlaw suite steps to the beach & transit. Larger than it looks! 3-bed, 3-bath with parking, lets you blend relaxed beach vibes with everything you love about city life. Inside, hardwood floors and an open-concept main level create an easy, airy flow that's perfect for gathering with friends or keeping an eye on the kids while you cook. Natural light pours into each spacious bedroom upstairs. Out back, the large, private yard is ready for barbecues and sunset unwinding, while the cheerful front porch is ideal for coffee chats with neighbours. There is parking, though you may find the car optional: you're a quick stroll to Queen St cafés, the boardwalk, and the streetcar/Subway, plus Kew Gardens, top schools, dog parks, and of course the lake itself. Bonus: the beautifully renovated in-law suite offers flexibility for multi-generational living or rental income potential to help offset your mortgage. Whether you're a young family, a couple working from home, or professionals craving a lifestyle where paddleboarding after work and grabbing gelato on the way back feel effortless, this home puts the very best of The Beaches right at your doorstep. Welcome home your beachside city life starts here.
Additional Details
-
- Community
- East End-Danforth
-
- Lot Size
- 22 X 120 Ft.
-
- Approx Sq Ft
- 1100-1500
-
- Building Type
- Detached
-
- Building Style
- 2-Storey
-
- Taxes
- $5097.62 (2024)
-
- Garage Type
- None
-
- Parking Space
- 1
-
- Air Conditioning
- Central Air
-
- Heating Type
- Forced Air
-
- Kitchen
- 2
-
- Kitchen Plus
- 1
-
- Basement
- Apartment
-
- Pool
- None
-
- Listing Brokerage
- KELLER WILLIAMS ADVANTAGE REALTY





























